The Village at Southgate, Edmonton
5.0
(1
Review)
Apartment
10711 47 Ave NW, Edmonton, Alberta T6H 5J1
View Distance to Universities
Property ID: S00522488
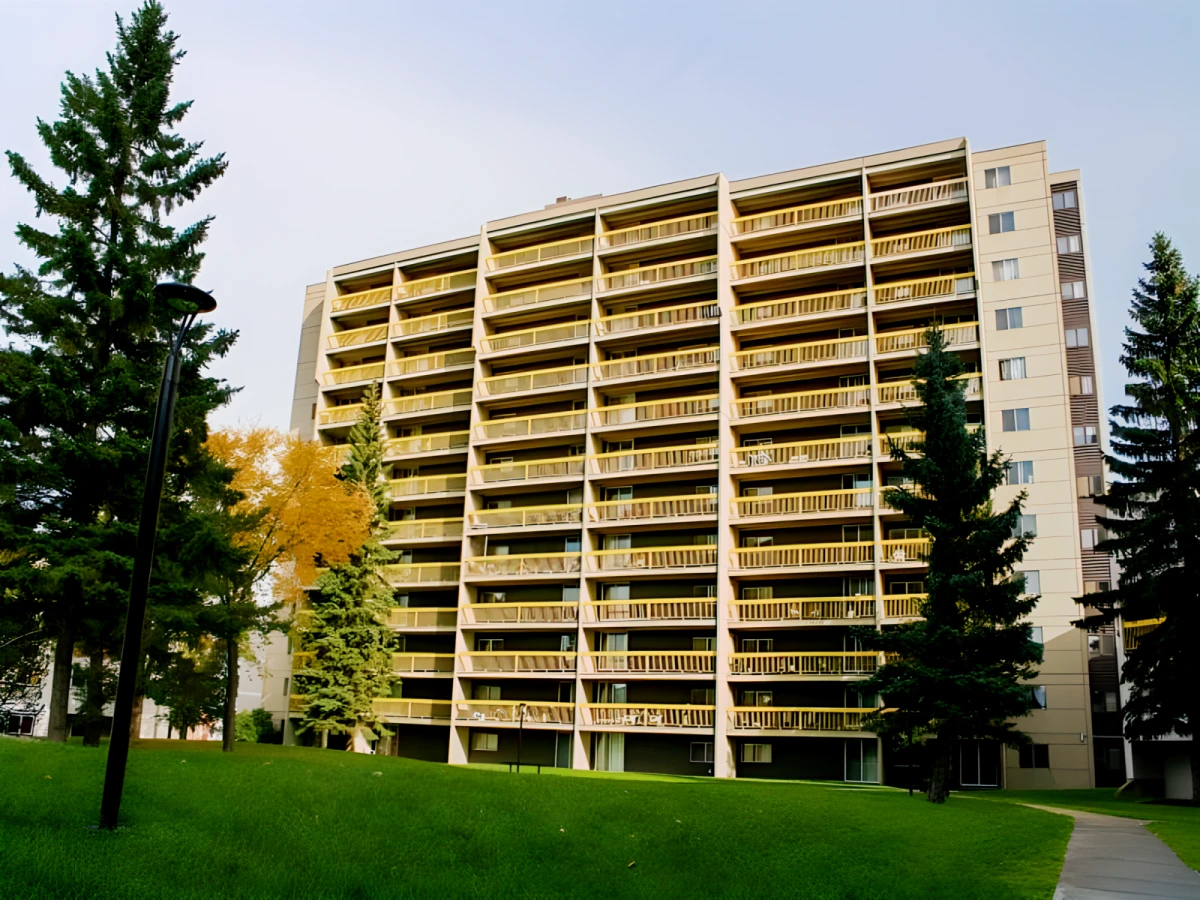
Excellent
1
Review
5.0
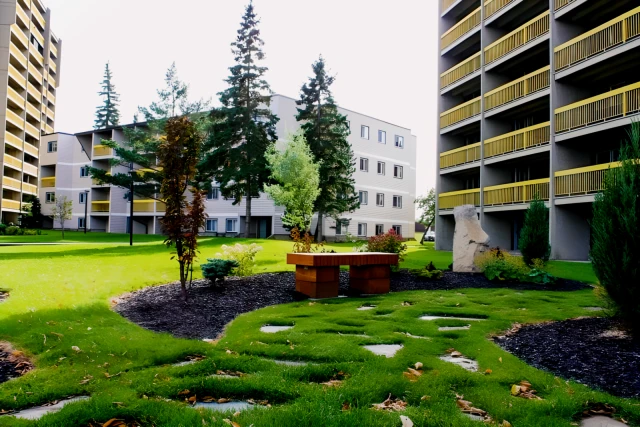
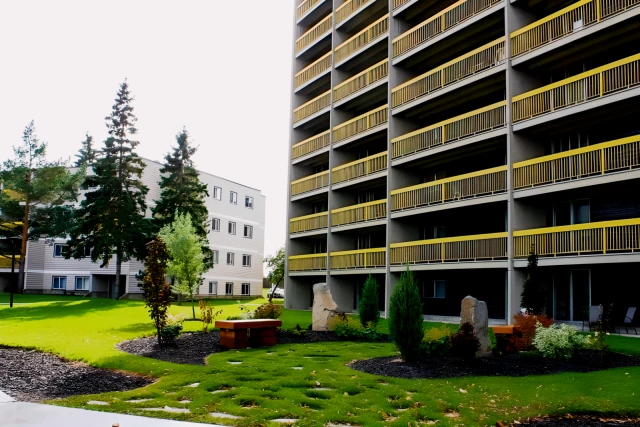
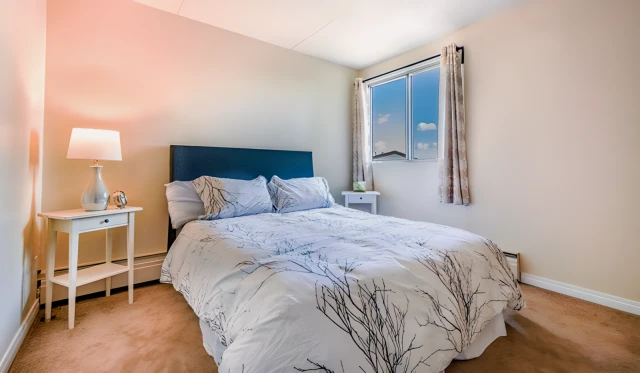
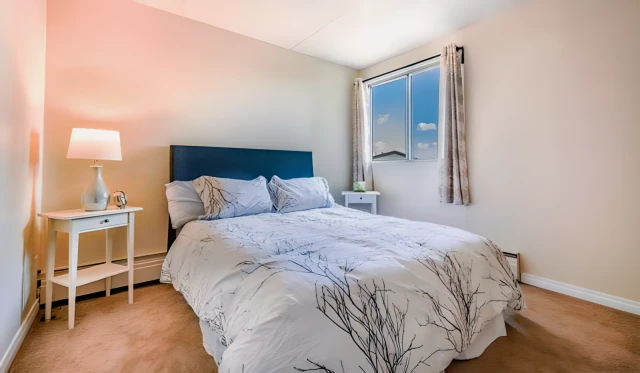
Photos (17)
Videos (2)
Lives (2)
3D Views (2)
House Rules
The Village at Southgate FAQs
Is the apartment close to the mall?
Across the road from the apartment is Southgate Mall, the largest shopping mall in the area. It is convenient for shopping and eating, and meets the daily needs of students
What is included in the apartment rent?
Rent includes plumbing. Students in the network power project can consult Xiaoju if they have needs~, it is very convenient
How far is the apartment from UA?
The apartment is about 4 kilometers away from the university, and it takes about 15 minutes to enter the university by subway
Student Apartments Edmonton
Student Apartments Calgary
Student Apartments Abbotsford
Student Apartments New Westminster
Student Apartments Burnaby
Student Apartments Surrey
Student Apartments Metro Vancouver
Student Apartments Vancouver
Student Apartments Richmond
Student Apartments Victoria
Student Apartments Winnipeg
Student Apartments London
Student Apartments Waterloo
Student Apartments Kitchener
Student Apartments Vaughan
Student Apartments Brantford
Student Apartments North York
Student Apartments Mississauga
Student Apartments Burlington
Student Apartments Hamilton
Show More
x
Total
/




