Lantera at Boston Landing, Boston
4.7
(6
Reviews)
Apartment
On-site Verification
125 Guest Street, Boston, Massachusetts 02135
View Distance to Universities
Property ID: S00757273
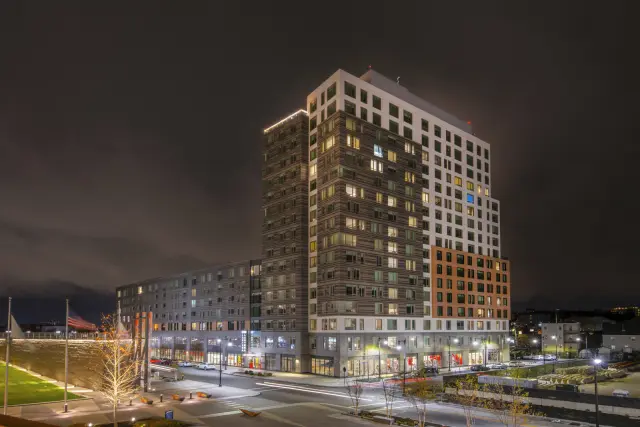
Excellent
6
Reviews
4.7
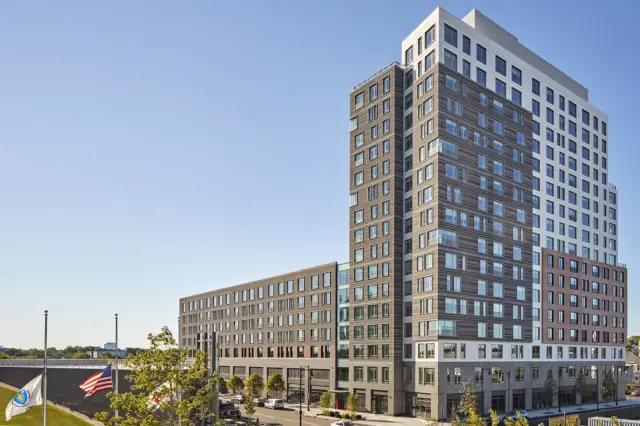
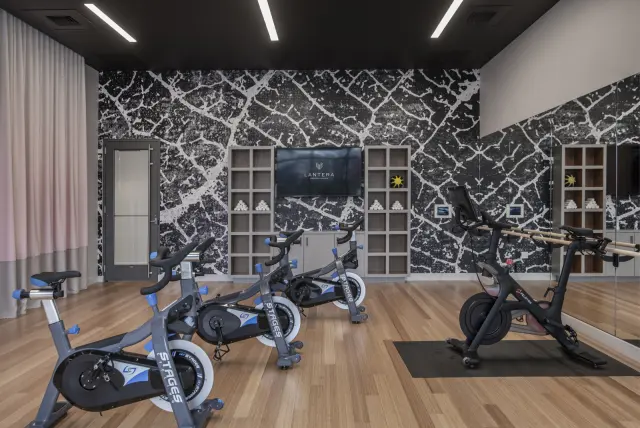
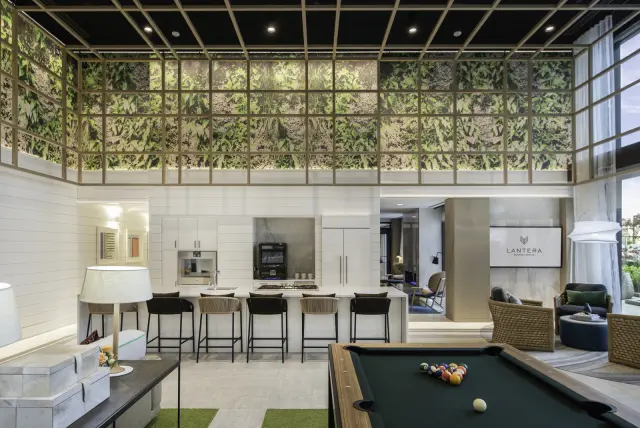
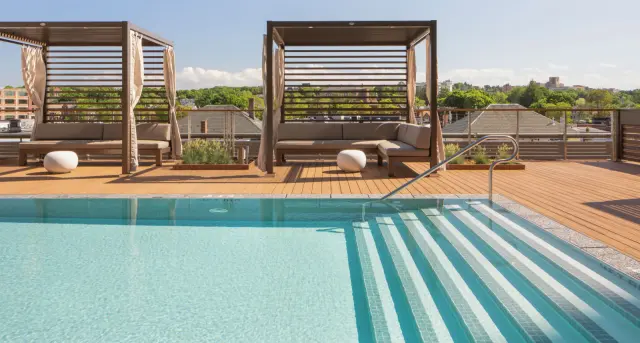
Photos (77)
Videos (5)
Lives (1)
3D Views (1)
Aerial (1)
House Rules
Lantera at Boston Landing FAQs
Are the rooms furnished?
You need to buy it yourself without furniture.
What facilities are there in the room?
There are full kitchen facilities. Including refrigerator, microwave oven, stove, oven, dishwasher, washer dryer, toilet, washbasin, and shower facilities.
Is there a fee to use the apartment gym?
No, it is free for residents.
Student Apartments Boston
Student Apartments Cambridge
Student Apartments Belmont
Student Apartments Lexington
Student Apartments Burlington
Student Apartments Providence
Student Apartments Storrs
Student Apartments New Haven
Student Apartments Milford
Student Apartments Fort Lee
Student Apartments New York
Student Apartments Hudson County
Student Apartments Hoboken
Student Apartments Jersey City
Student Apartments Essex County
Student Apartments Middlesex County
Student Apartments New Brunswick NJ
Student Apartments Binghamton
Student Apartments Syracuse
Student Apartments Montgomery County
Show More
x
Total
/




