City Loft A24, Sheffield
Student Accommodation
7 St Pauls Square, Sheffield S1 2LL, United Kingdom
View Distance to Universities
Property ID: S01623257
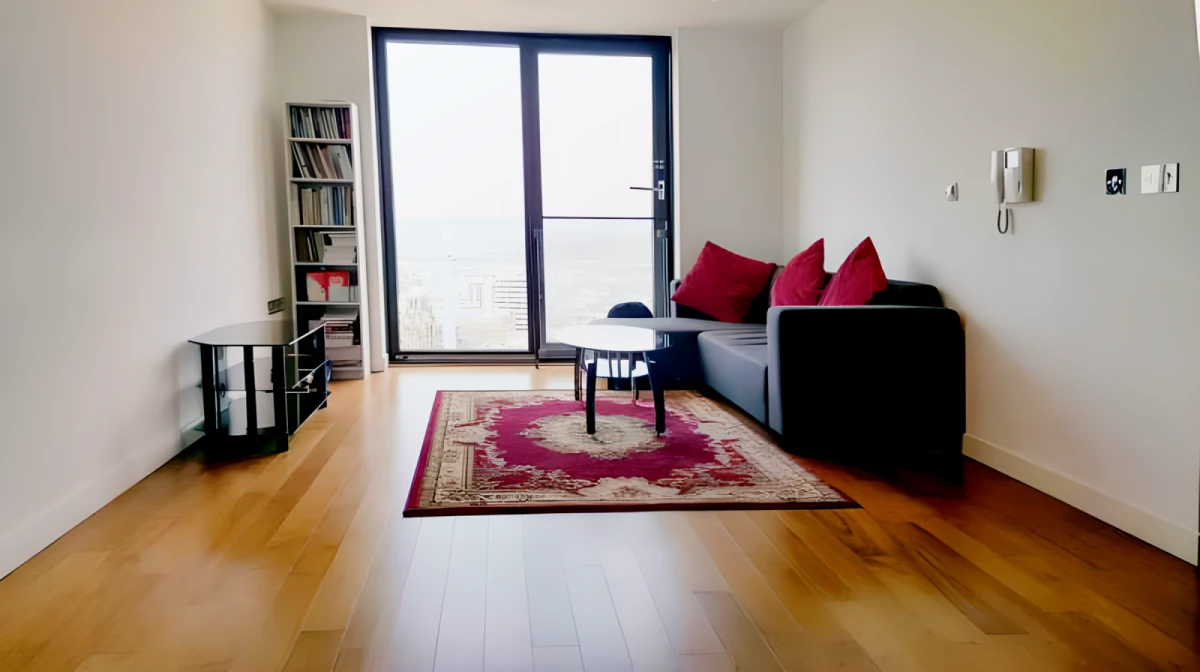
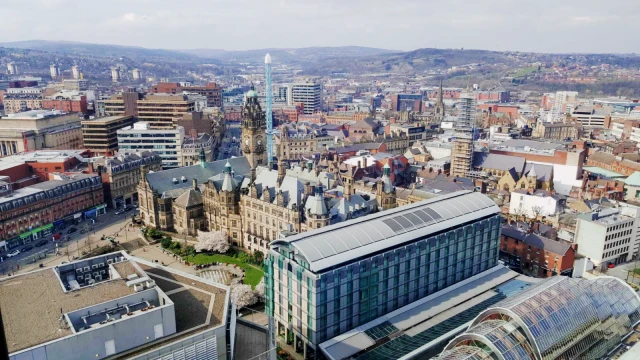
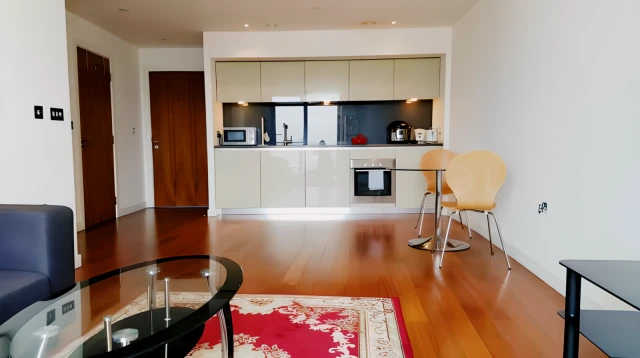
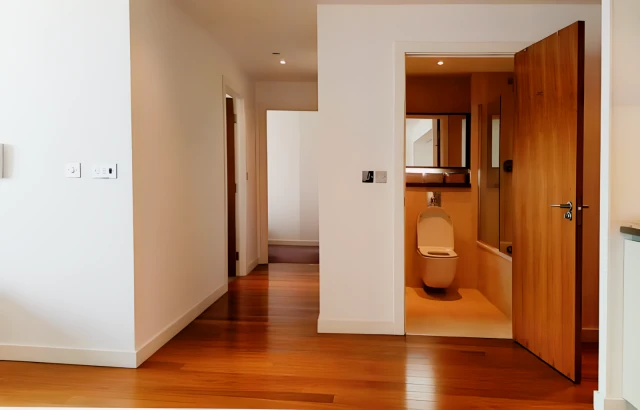
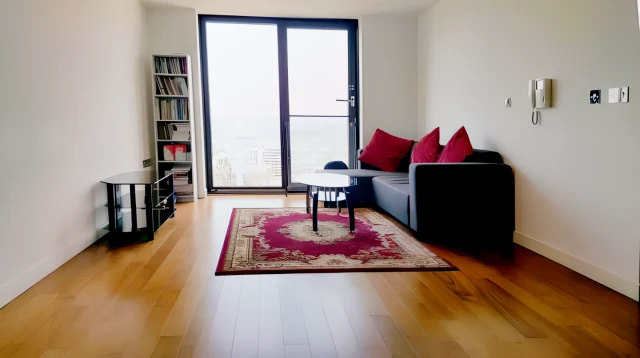
Photos (18)
x
Total
/

