Very very good, uh, north and south hshhh
Log in
Become Partner
Language
中文
English
繁體中文(中國香港)
繁體中文(中國台灣)
Tiếng Việt
日本語
한국어
Get in Touch
English
Kurve, Los Angeles
Apartment
On-site Verification
2801 Sunset Place, Los Angeles, California 90005
View Distance to Universities
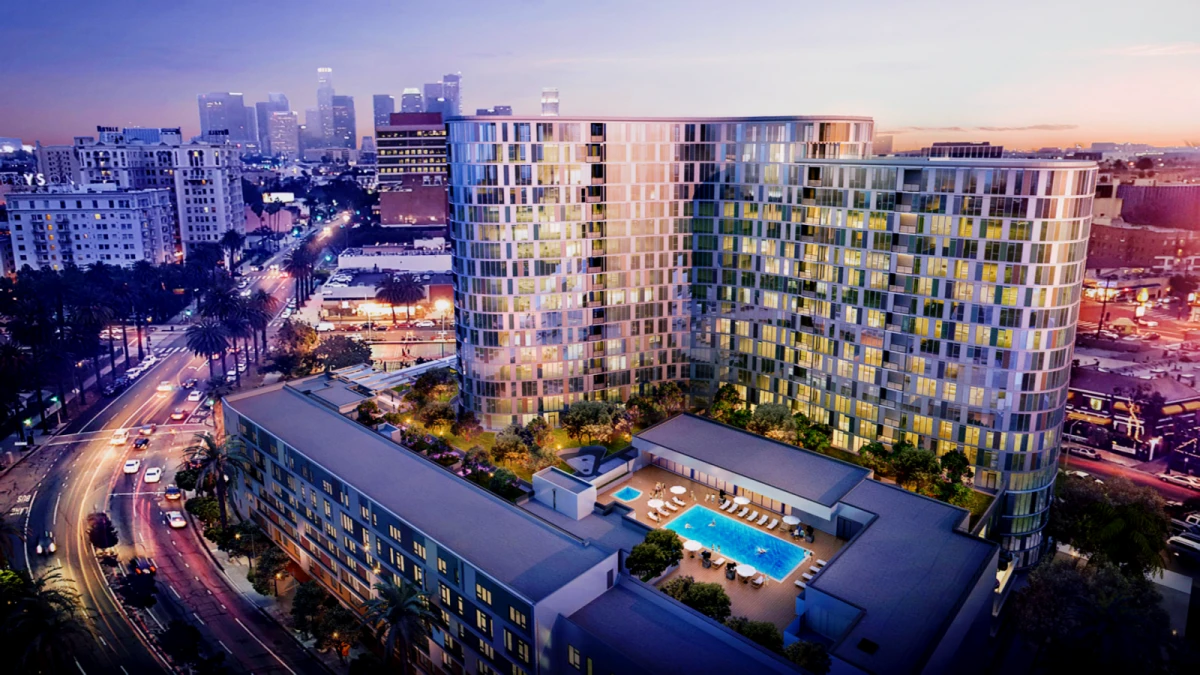
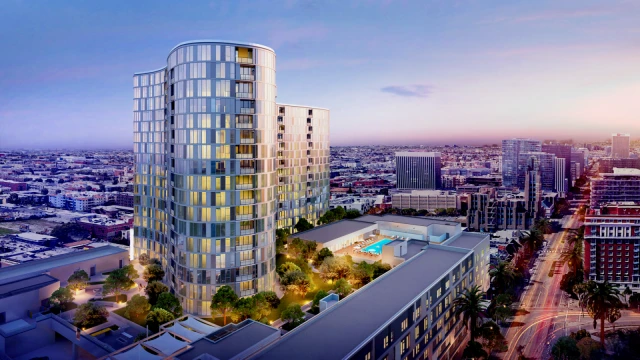
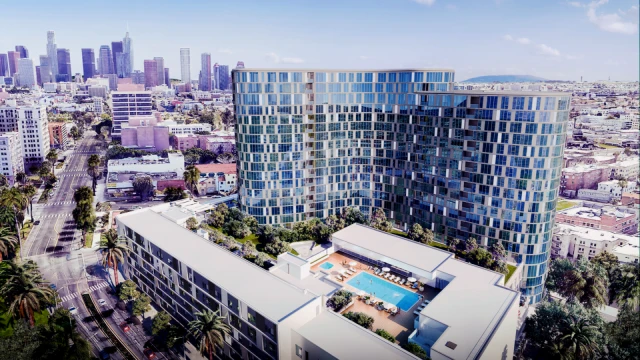
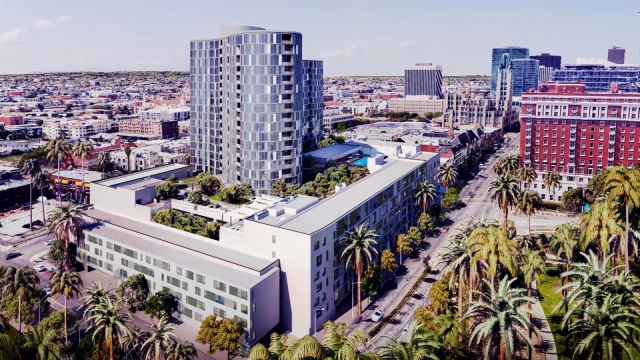
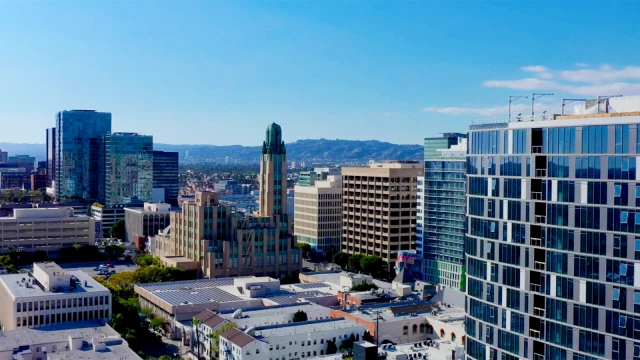
Special Offers
Basic Info
Community Amenities
Reviews
Price Trend
Site Plan
Floor Plan
Fees
House Rules
FAQs
Location
Demographic and Area Information
Recently Viewed
Top Properties
Special Offers(0)
T&C Applied
Basic Info
644 Beds
Highest Floor 23
Built in 2021
Kurve on Wilshire is an iconic student housing in Los Angeles, located near Koreatown, featuring clean lines, natural materials, neutral tones and sunny living spaces. Tailor-made internal structures, bedrooms of different sizes, and different heights are set for you to choose from, providing a wide view from all directions, allowing you to find a comfortable habitat in the hot life of the city. Pacific State University is very close to the Kurve on Wilshire Apartment.
Features
Floor Plan: There are four types of rooms in the Kurve on Wilshire apartment, and they are as follows: Studio, 1b, 2b and 3b. Firstly, the studio is a self-contained living space. It usually consists of a bedroom, a kitchenette, and a private bathroom all in one room. It is designed for single occupancy or a couple. The second type is 1 bed with 1 bathroom. It includes a separate bedroom, living area, kitchen, and bathroom. The maximum occupancy for this type of room is 2 people. "2B" is usually a two-bedroom flat. It has two separate bedrooms. It also has a living room, a kitchen, and a bathroom.The difference between "3B" and "2B" is based on the room numbers of "2B", it includes one more separate bedroom. Other areas are the same as the "2B" type. All of the room types described above include a storage room and dishwasher. In another hand, there are two communal areas in this apartment. Lounge and Business Center in this building. Kurve on Wilshire Apartment also provides a gym, swimming pool, yoga studio, outdoor amphitheatre, pool table and a pet park for residents and friends to make fun of. A fully equipped fitness centre with a wide range of machines enables students to work out. There is a picnic area that can provide some space for you to enjoy the sunny of Southern California.
Location and what’s hot
The Kurve on Wilshire Apartment is located in a prosperous place, and there are many restaurants and bar choices surrounding it. bb.q Chicken LA K-town, known for typical Korean Fried Chicken places come with pickled radish. Cassell's Hamburgers, provides pancakes as breakfast, which is a good choice to start a new day. Jack in the Box and Juicy J’s Chicago Eats are two fast food restaurants nearby the apartment. The pub R Bar and Cafe Brass Monkey is within 20-minute walk from the apartment, which are great places to go when you want to act a little crazy, become a performer, and enjoy life. Vons, Galleria Market and Northgate Market are supermarkets near the building within 20 minutes’ walk. It sells a wide range of reasonably priced items including kitchenware, bath and shower, make-up, groceries, stationery and more. Wells Fargo Bank is 10-minute walk from the department. For international students applying for a bank card and deposit cash, they are the good choice. The CGV Cinemas Movie Theater is a Korean movie theater located about 8-minute drive from the apartment. Moreover, 7TH & VERMONT PLAZA and Vermont Plaza are the 24-hour open shopping mall within a 10-minute walk from Kurve on Wilshire, where you can enjoy the shopping time, explore delicious cuisine and get your nails done.
Transport
Pacific State University is only a 19-minute walking distance from Kurve on Wilshire Apartment. There are two bus Stations close to the apartment, Wilshire/Commonwealth and Wilshire/Westmoreland. The closest subway station is Wilshire/ Vermont, and it will take a 9-minute walk to the department.

 5.0
5.0 
Excellent
This home is a Student favourite based on ratings, reviews and reliability
Overall Rating
5
4
3
2
1
ZHANG**
University of California Los Angeles
Kurve, Los Angeles | Studio 42 | 13 month
5.0
Very very good, uh, north and south hshhh
JIANG**
University of Southern California
Kurve, Los Angeles | 2 Bed 2 Bath 17 | 13 month
5.0
View more
LEE**
Berklee College of Music
Kurve, Los Angeles | 1 Bed 1 Bath L15 | 10 month
5.0
View more
WANG**
University of Southern California
Kurve, Los Angeles | 2 Bed 2 Bath 11.1 | 18 month
5.0
View more
Security deposit US$750
Lower Price Guarantee
House Rules
Kurve FAQs
Is the apartment furnished?
View more
What does XBXB in the house type mean?
What is the lease form for this apartment? What is a Joint lease?
View more
Is the apartment furnished?
View more
What does XBXB in the house type mean?
What is the lease form for this apartment? What is a Joint lease?
View more
The apartment is a Joint lease, but I am alone, what should I do?
View more
Why are the rents different for the same 2-bedroom or 3-bedroom apartment?
View more
How long in advance do you usually have vacancies?
View more
Is there a washer dryer in the room?
Do all bedrooms have windows?
How big is each bedroom?
Does the apartment have air conditioning?
Does the apartment have a lift?
Does the apartment have a shuttle bus to the school?
What year was the apartment built? How many layers are there? How many beds?
Is there a supermarket near the apartment?
How is the Internet speed in the apartment? Can I install other networks myself?
Can you take a real shot video of the room I live in?
View more
What is the difference between studio and 1B1B?
View more
How about soundproofing the apartment?
View more
Why is it free to book a room through Haoju?
View more
Is there any charge for booking this apartment through Yixiang Haoju platform?
How often is the rent paid?
How to pay rent?
Can I pay the rent by transfer or cash?
View more
Does the rent of the apartment include utility fees such as water, electricity and network?
What is renters insurance premium? Why should I buy renters insurance?
View more
Does the apartment have parking? Indoor or outdoor? How to charge?
What fees do I need to pay to apply for an apartment?
Are pets allowed in the apartment? How to charge?
What is the apartment application fee?
View more
What is the application fee and holding fee?
View more
How will the deposit be refunded?
Can the deposit be used against rent?
View more
Does the rent start from the day I move in?
What is the convenience fee displayed when paying rent with a credit card?
View more
What should I do if the rent payment shows that the payment has failed?
Can the parking fee be paid later?
Is the rent when I submit the application the final rent?
View more
What is the reservation process?
View more
What is the difference between booking through your platform and booking by myself?
View more
What are the required application materials?
Can I book an apartment under the age of 18?
What should I bring to my new apartment?
View more
When can I check in when I arrive? How to do it?
View more
When can I check in?
View more
I can't arrive at the apartment according to the rental start time in the contract, can I check in t
Is there an open fire for cooking in the apartment?
Do I need to clean the room by myself after check-in?
Can I change rooms after check-in?
What happens if I move out on my own before the tenancy ends?
View more
I have already applied for and signed the lease, but I want to go back, what should I do?
View more
How do I move in and want to terminate the contract early?
View more
If the lease is about to expire, what do I need to do to cancel the lease?
I signed a 12-month lease contract, can I sublease it?
View more
What should I do if I want to renew the lease after the lease term expires?
After the end of the lease term, what issues should be paid attention to when going through the leas
View more
Will the apartment collect my packages before I move in?
The facilities in the room are broken, who can I ask for repairs?
Recently Viewed
Nearby Cities
Nearby Universities
Support

