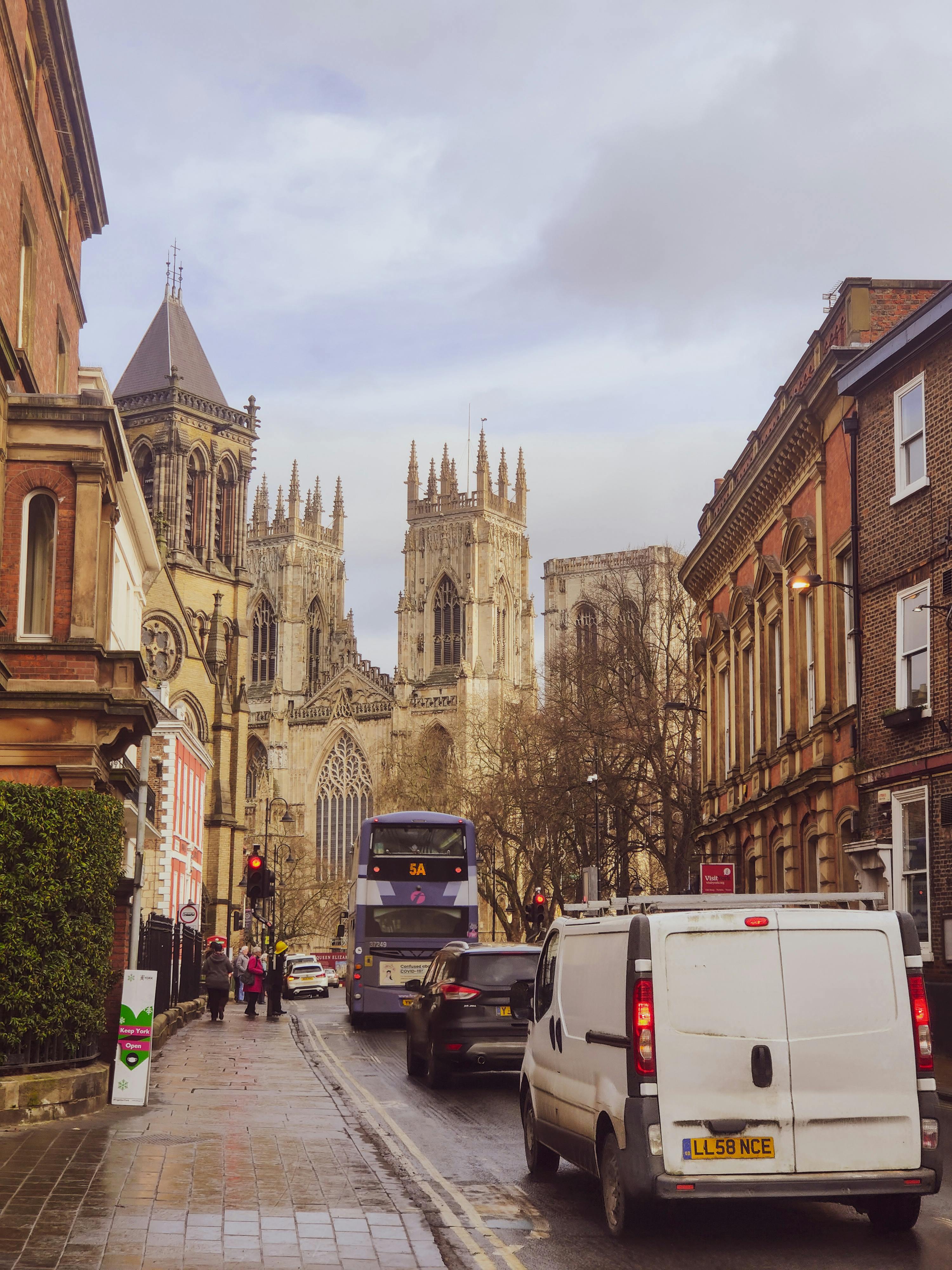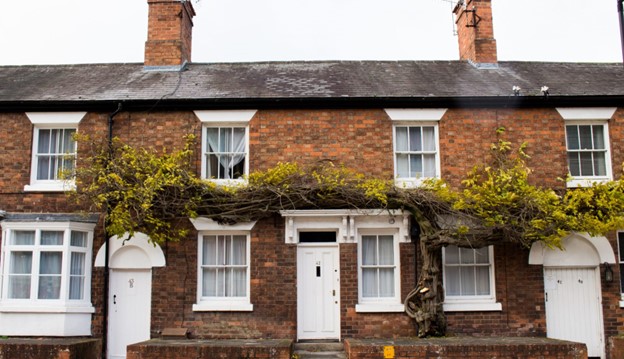A terraced house is a popular housing style, particularly in urban areas, offering a unique combination of history, practicality, and affordability. In this guide, we’ll explore the definition, key features, the different types available, and the historical context behind the development of terraced homes. Whether you’re looking to buy or simply interested in learning more, this guide will provide you with all the essential information to understand what makes terraced houses such a distinctive and sought-after choice.
What is a Terraced House: Meaning & What Does it Look Like?
A terraced house is a type of home that shares walls on both sides with neighbouring properties. It is usually part of a row of similar houses, often found in cities or towns. This design started in the 16th century and became more common during the Industrial Revolution when there was a need for more housing.
Terraced houses are often two or three stories high and are typically narrow, with two or three rooms deep. The front room is usually used for guests, while the back room is for private living. Many terraced houses have a small alley or path at the back leading to a garden, and sometimes there is a room above the garden.
Why Are They Called Terraced Houses?
Terraced houses are called so because they are built in a row, with each house sharing walls with the ones on either side. The term “terraced” comes from the idea of “garden terraces,” a style introduced from Italy in the 1600s. After the Great Fire of London in 1666, the city needed to be rebuilt, and terraced houses became a practical solution. This style became particularly popular during the Georgian era, where it was seen as a more cohesive and organized way of building homes in a row.
Types of Terraced Housing
There are a few types of terraced houses and their main characteristics.
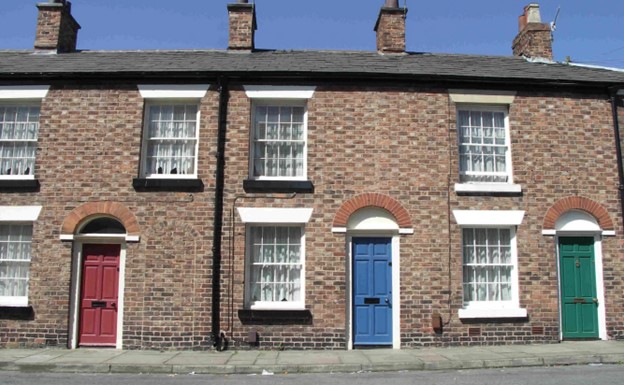
Mid-Terraced Houses
What is a mid-terraced house? It defines the house that’s in the middle of a row of terrace houses, sharing the walls with each side and having its own front doorway.
- Feature classic Victorian and Georgian architecture.
- Include detailed brickwork, ornate fireplaces, bay windows, and high ceilings.
- Bordered by two other properties, meaning it’s not at the end of the row.
- Narrow in width.
End-of-Terrace Houses
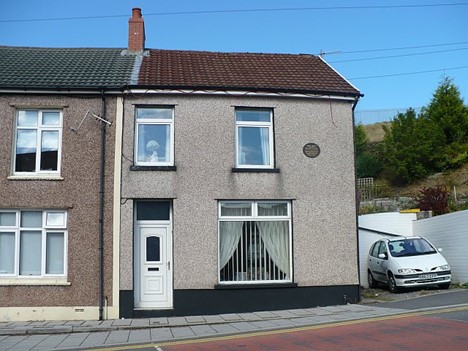
- Offer more privacy and potentially larger outdoor spaces.
- Located at the ends of the row and are bordered by just one neighbor, providing extra windows and side access.
Modern Terraced Houses
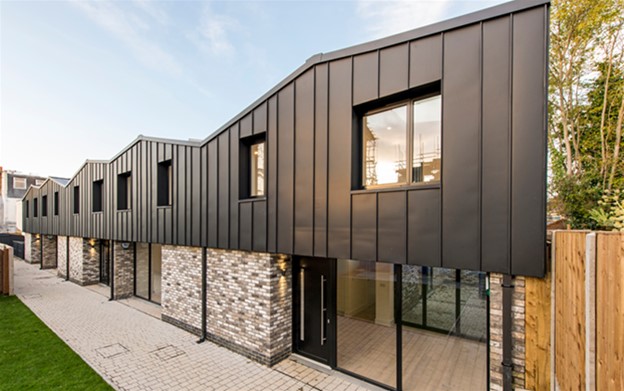
- Focus on contemporary design and sustainable living.
- Use materials like glass and steel, incorporating energy efficiency, flexible spaces, and innovative technologies.
Back-to-Back Terraced Houses
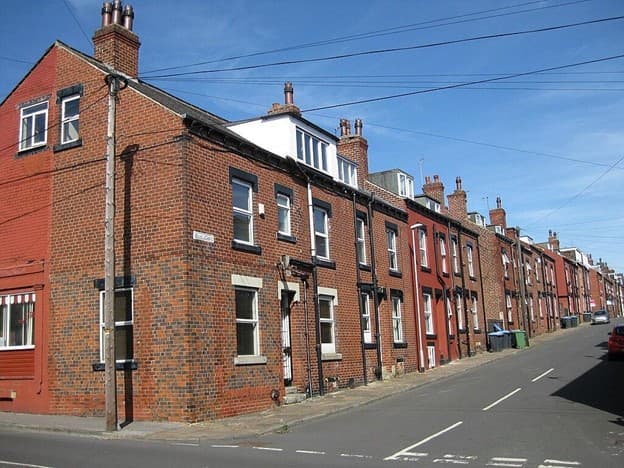
- Common during the Industrial Revolution, especially for working-class families.
- Feature compact layouts with limited outdoor space.
- Found in cities like Leeds.
Mews Houses
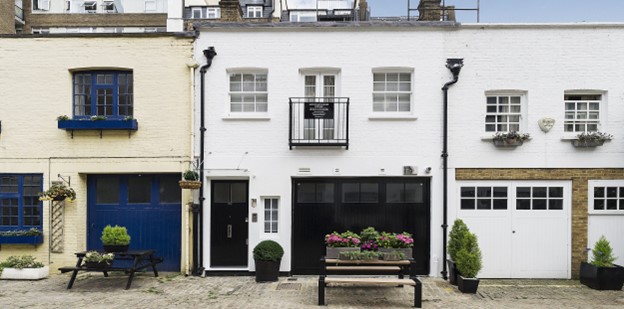
- Originally, these were buildings used for practical purposes on larger estates.
- Now transformed into sought-after homes, combining historic charm with modern luxury.
- Typically located in quaint, cobblestoned settings.
Besides that, there are types of period UK terraced houses.
Georgian Terraced Houses
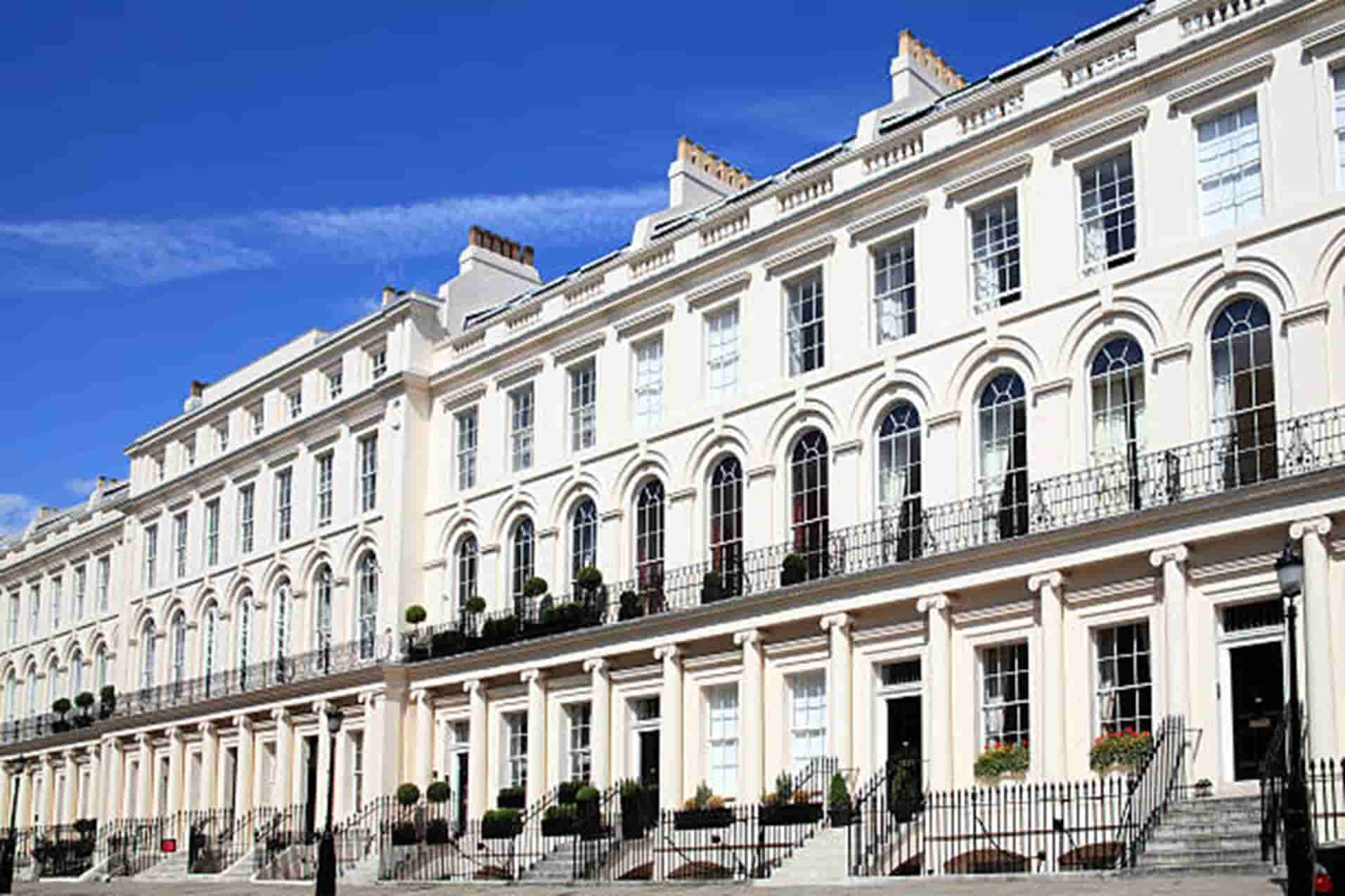
- Originated in the 1600s as luxury properties for the wealthy.
- Typically very tall, with 3-4 storeys.
- Featured large sash windows.
Victorian Terraced Houses
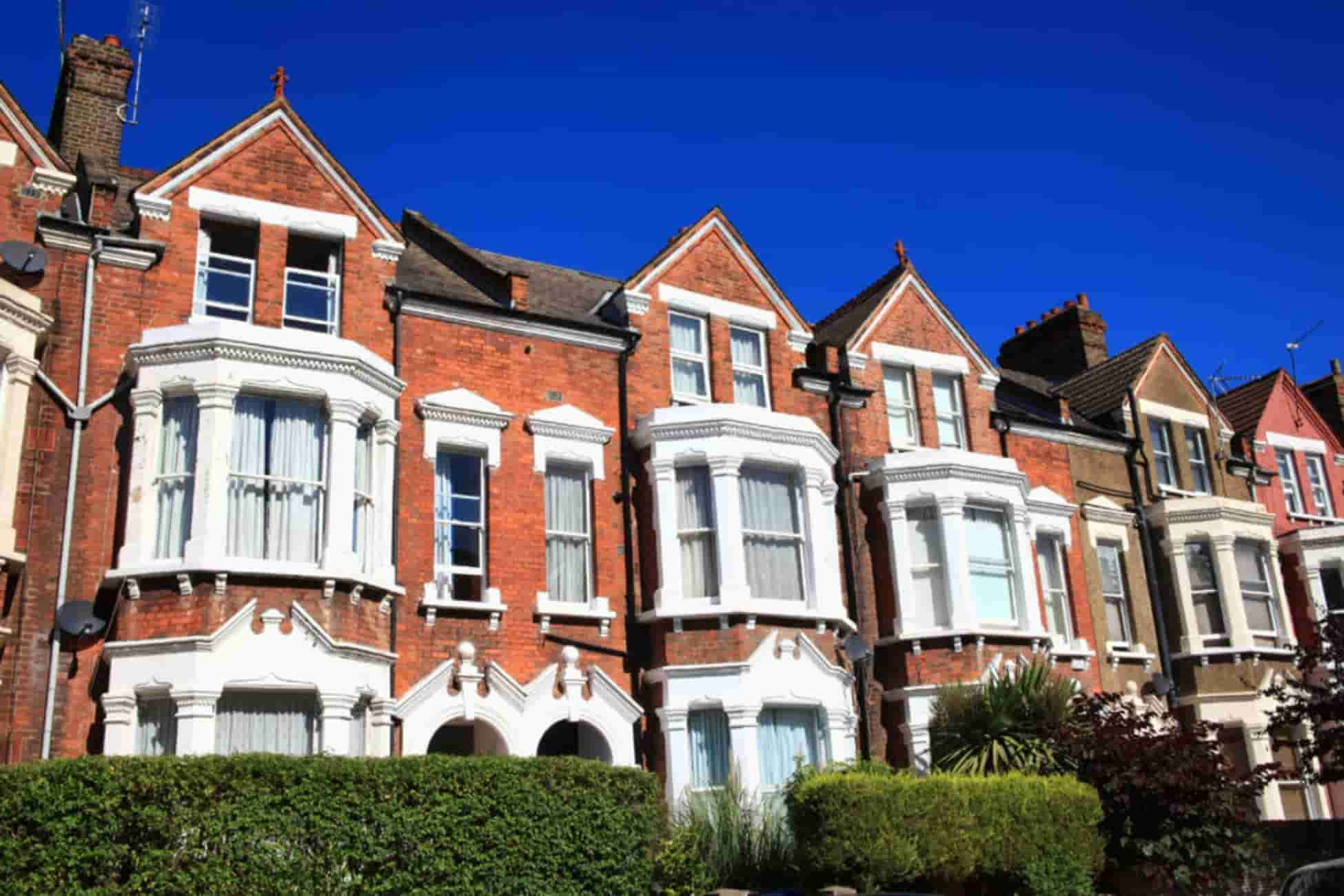
- Known for large bay windows.
- Often had ornate fireplaces and stained glass windows.
- Feature high ceilings, bay windows, gothic elements, elaborate brickwork and colorful tiles.
Edwardian Terraced Houses
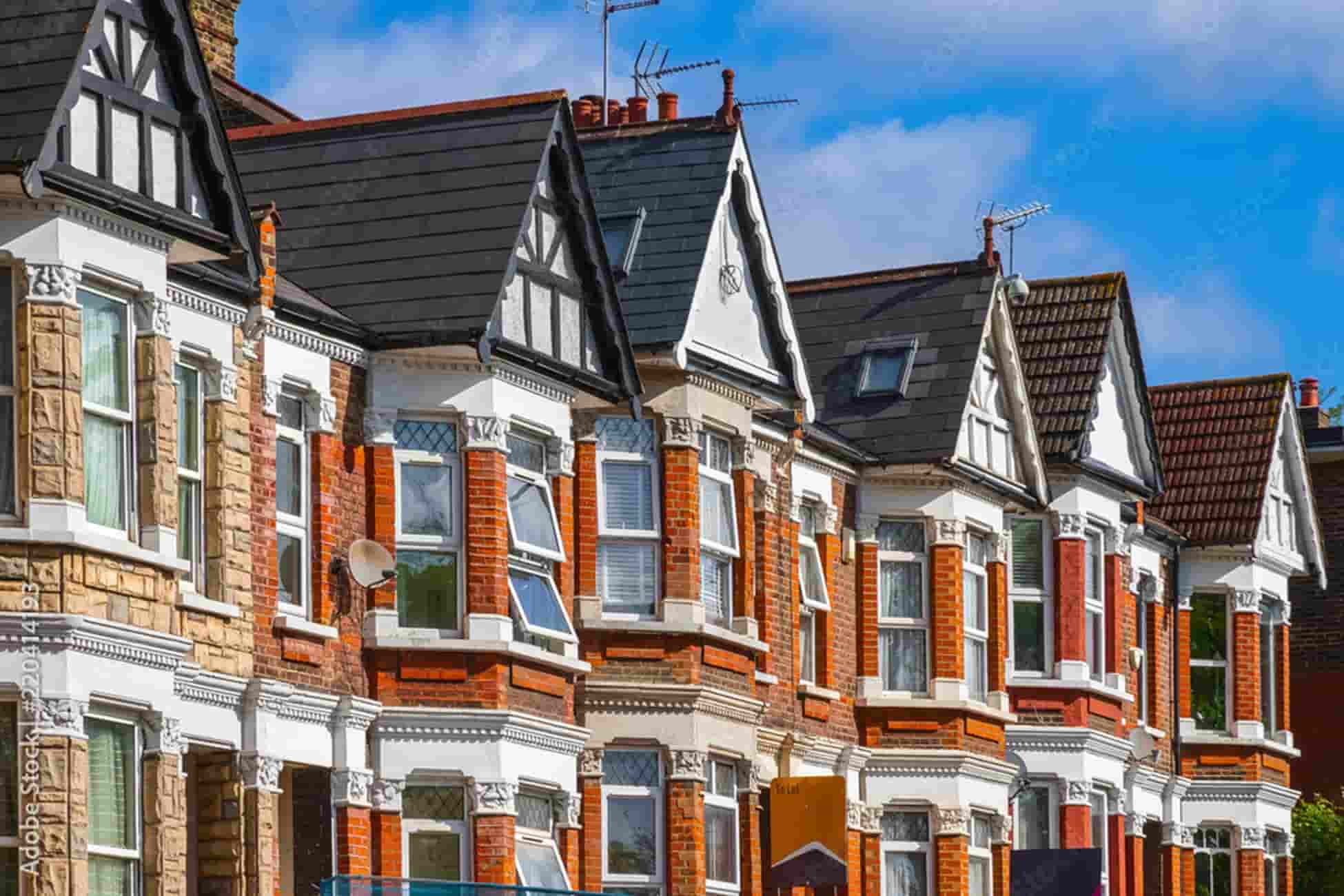
- Generally shorter than Georgian and Victorian terraces.
- Featured more ornate chimneys, decorative windows, and porches.
- Often included mock Tudor cladding.
- They feature large windows and simpler decor, influenced by the Arts and Crafts movement.
Features of Terraced Houses
- Garage
Older terraced houses typically lack garages due to the urban planning constraints when they were built. However, more recent or renovated properties may include garages, providing valuable off-street parking and additional storage, which is especially important in densely populated urban areas. - Alleyway
Traditional terraced houses often feature narrow alleyways at the back, which are practical access routes for utilities and waste management. These lanes were crucial in older designs but are becoming less common in newer builds, prioritizing space optimization and privacy.
- Parking
Parking options vary greatly among terraced houses. In central urban areas, on-street parking is common and often requires permits. In contrast, suburban or newly built terraced homes may offer private driveways or designated parking spaces for added convenience.
- Soundproofing
The degree of sound insulation in terraced houses depends on their age, construction materials, and any renovations. Modern homes or recently updated properties generally provide better soundproofing to reduce noise transmission and improve privacy. - Gardens
The size of gardens in terraced houses can vary. Older homes typically feature smaller, more functional outdoor spaces, while newer constructions may have larger gardens or shared green spaces, offering more room for outdoor activities. - Build Quality
Terraced houses vary in build quality, from sturdy, well-crafted Victorian and Edwardian homes with decorative features to contemporary terraces built with modern energy efficiency standards. These differences reflect the evolution of construction methods, as well as the evolving expectations of homeowners.
Advantages and Disadvantages of Terraced House
Advantages
- Affordable and Abundant Supply
Terraced houses are widely available, making them more affordable than other properties. Older terraced houses are often cheaper than newly built ones.
- Urban Location
They are typically located in urban areas, close to shops, amenities, and public transport, offering convenience for daily living.
- Sense of Community
Living near other residents often fosters a stronger sense of community, with neighbors nearby to connect with and support one another.
Disadvantages
- Cheaper to Heat
Terraced houses are generally smaller, which can lead to lower heating costs, although this doesn’t necessarily mean they are energy efficient.
- Noise Issues
Older terraced houses often have thin walls, meaning noise from neighboring properties can be easily heard, which can be disruptive.
- Maintenance Issues
Period terraced houses, such as Victorian and Edwardian homes, may face dampness, outdated electrical systems, and poor energy efficiency. Problems in one house, like broken guttering or damaged roofs, could also affect neighboring properties.
- Small and Overlooked Gardens
Back gardens in terraced houses tend to be smaller and may be overlooked by neighbouring properties, offering less privacy. If you need more space, but you’re stuck with a limited garden, learn how to make a small garden look bigger.
- Limited Parking
Off-street parking is often scarce, and many residents rely on on-street parking, which may require permits. This can make parking difficult, particularly for visitors
Why are Terraced Houses Cheaper?
Terraced houses are generally cheaper than other types of homes for a few reasons:
- Less outdoor space
They usually have small, enclosed gardens that offer little privacy.
- Smaller indoor space
Initially built for factory workers during the Industrial Revolution, many terraced houses, especially older ones, have limited living space.
- Limited Parking
Built before cars were common, these homes often lacked garages or driveways, making parking challenging for families with multiple vehicles.
Tips on Buying & Renting Terraced House in the UK
When buying or renting a terraced house, it’s crucial to consider factors like location, layout, and overall condition. To help with your decision, below are some tips.
- Choose reliable platforms
Use uhomes.com to simplify your search. The rental platform offers tailored options for student accommodation, and non-student units, including multiple-bedroom terraced houses that match your preferences and budget.
- Signs of Damp
Check for discolored marks, flaking wallpaper, or a musty smell on walls or ceilings, as these may indicate damp issues.
- Cracks in Walls
Look for cracks in both exterior and interior walls, which could be signs of active or historical subsidence (your survey should identify any structural issues). Besides cracks, check for any issues with roof tiles, gutters, brickwork, or windows.
- Maximizing Space
Ensure that the layout makes the most of the available living space, as terraced houses often limit space.
- Alleyway or Path Between Houses
If an alleyway or path exists between neighboring terraced houses, ask your conveyancer to confirm ownership and check for any easement (or access) rights.
- Storage Space
Assess the amount of storage available, including checking if the loft hatch is accessible. Ensure there’s a partition between loft spaces of neighboring houses, as the absence of one could pose a fire risk.
- Security
Many terraced streets feature alleyways and passageways that lead to back gardens. It’s important to consider the security implications of this, particularly in areas with higher crime rates. Also, consider the level of street lighting, and the safety of nearby roads. - Location
Proximity to amenities like bus routes, shops, and train stations.
- Noise
When visiting the property, take a moment to stay quiet and listen closely to the sounds from nearby homes. This will help you understand how much noise travels between properties and give you an idea of any possible noise issues. - Natural Light
Check how much natural light the property receives, as some terraced homes can feel dark or cramped.
- Parking
Find out if the property is part of a residents’ parking scheme or has allocated parking spaces.
Differences Between Terraced Houses and Other Types of Houses
Here’s a comparison table highlighting the main differences between terraced houses and other types of housing:
| Feature | Terraced House | Semi-Detached House | Detached House | Townhouse | Flat/Maisonette/Studio |
|---|---|---|---|---|---|
| Space | Smaller living space | Larger than terraced, but smaller than detached | Largest living space | Larger than terraced, with more amenities | Smaller living space |
| Privacy | Less privacy due to proximity to neighbors | More privacy than terraced | Highest privacy, no shared walls | More privacy than terraced, but shared walls | Least privacy, shared walls with neighbors |
| Garden/Green Space | Private garden, but smaller | Larger, more enclosed gardens | Large private gardens and green space | Larger gardens, often with more amenities | Communal green space, if available |
| Parking | Limited,mostly on-street parking | Often includes off-street parking, sometimes with driveways or garages | Off-street parking with garages and driveways | Typically includes dedicated parking | No parking or limited parking options |
| Cost (Purchase/Rent) | Generally more affordable | More expensive than a terraced | Most expensive type | More expensive than terraced, but offers more amenities | Least expensive, but often higher maintenance costs |
| Amenities | Basic amenities | Standard amenities | Full range of amenities | More amenities, such as dedicated parking | Limited or communal amenities |
| Suitability for Families | Suitable, but smaller space | Ideal for families due to larger space | Best suited for larger families | Suitable for families but typically smaller than detached | Less suitable for families, especially in smaller flats |
Terraced House in a Nutshell
In conclusion, terraced house is a popular choice, especially in urban areas, due to their history, practicality, and affordability. They offer a sense of community but come with challenges like limited space, noise, and parking issues. Understanding terraced houses meaning, types, features, and drawbacks is key to making an informed decision when buying or renting. Consider factors like layout, condition, and location to find the right terraced house for your needs.
FAQs About Terraced House
What is the difference between a terraced house and a detached house?
A terraced house is connected to two neighboring homes of similar style, whereas a detached house stands alone with no shared boundaries. Detached homes often feature front and back gardens, off-road parking, and offering greater privacy. With two sides exposed, they typically have more windows, allowing for a brighter and more airy interior.
Do terraced houses have gardens?
Terraced houses typically have a garden, with small patios at the front and the main garden at the back. If the house has been extended, the rear garden may be smaller, as terraced homes generally offer less outdoor space. However, end-of-terrace houses, situated on corner plots often have larger gardens.
What is a mid-terraced house?
A mid-terrace house refers to a house that is surrounded by two other properties. In a row of, for example, ten properties, all the houses except the two at either end would be considered mid-terraced.
What is terraced house in UK?
The definition of a terraced house in the UK is a type of residential property that shares side walls with neighboring houses, forming a continuous row. These houses are typically uniform in design and layout and are commonly found in urban areas.
Is terraced house UK easy to sell?
Terraced houses are often quick to sell because they attract first-time buyers looking to enter the property market. Young families also favor them due to their lower cost and easier maintenance than larger homes.


